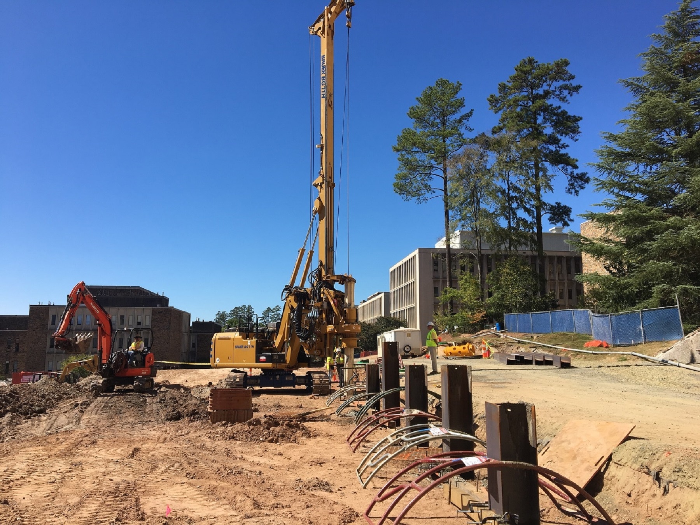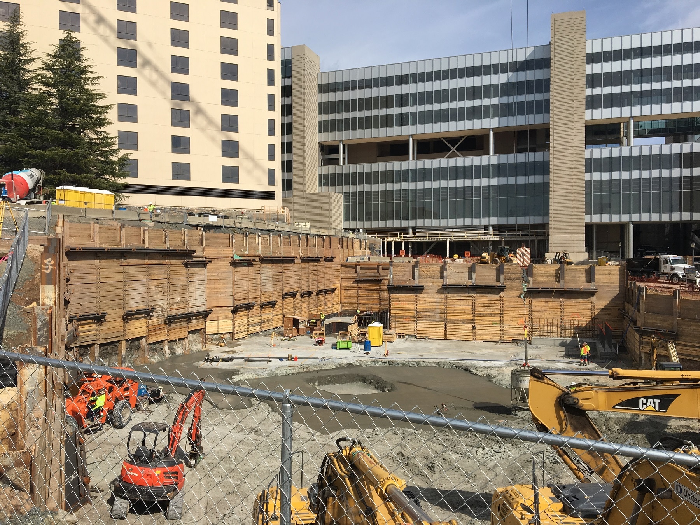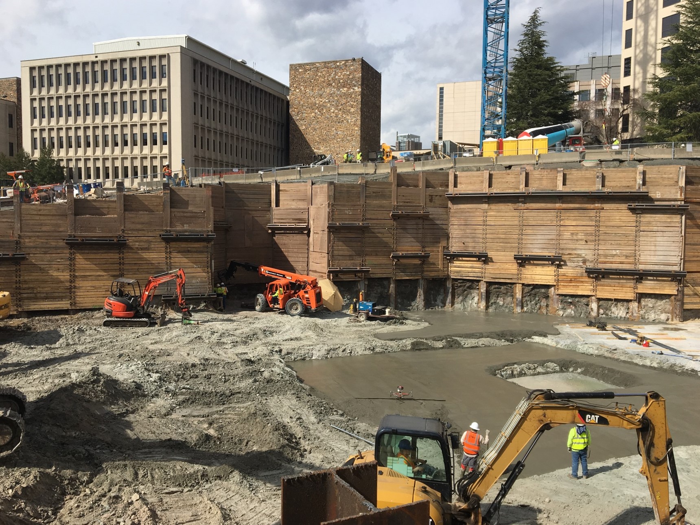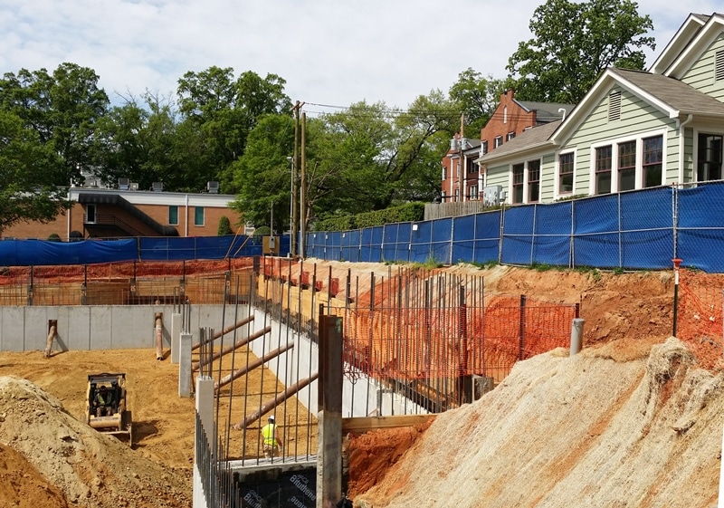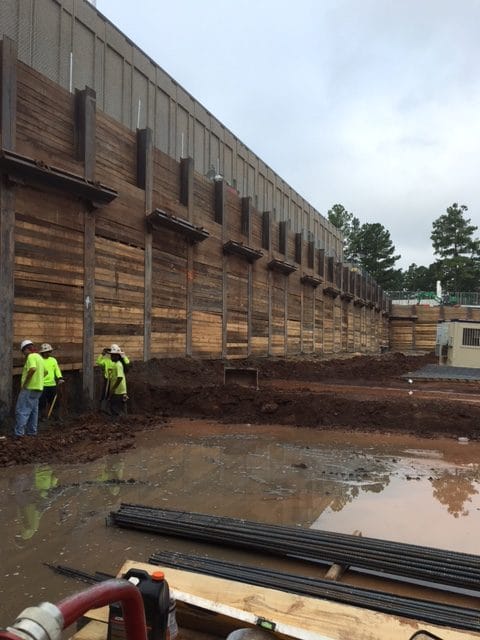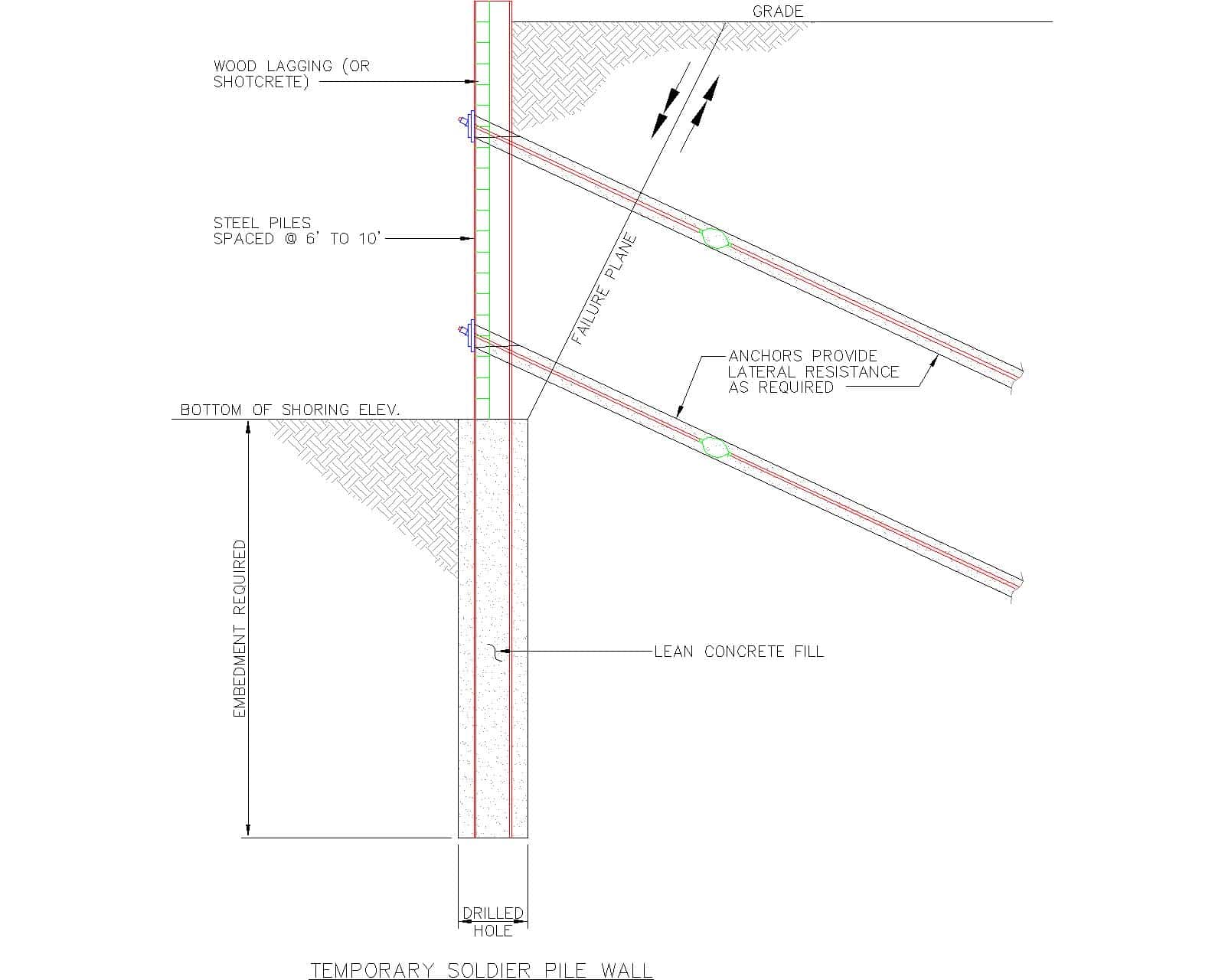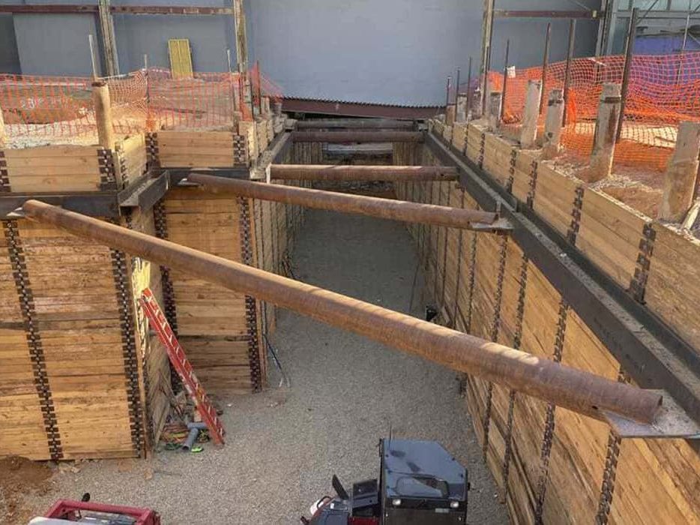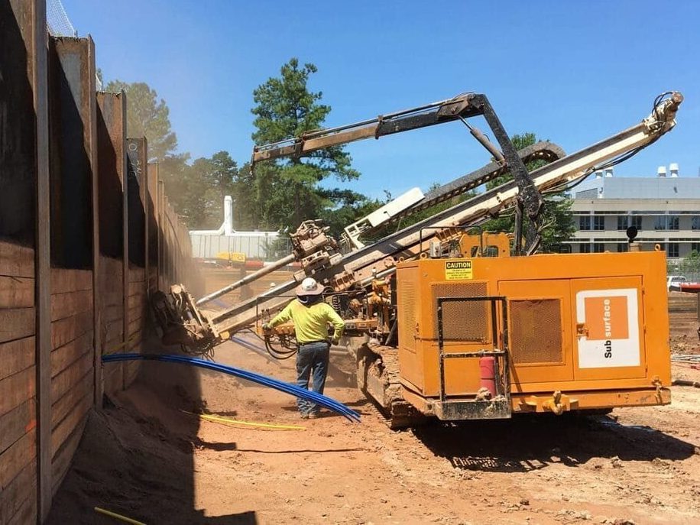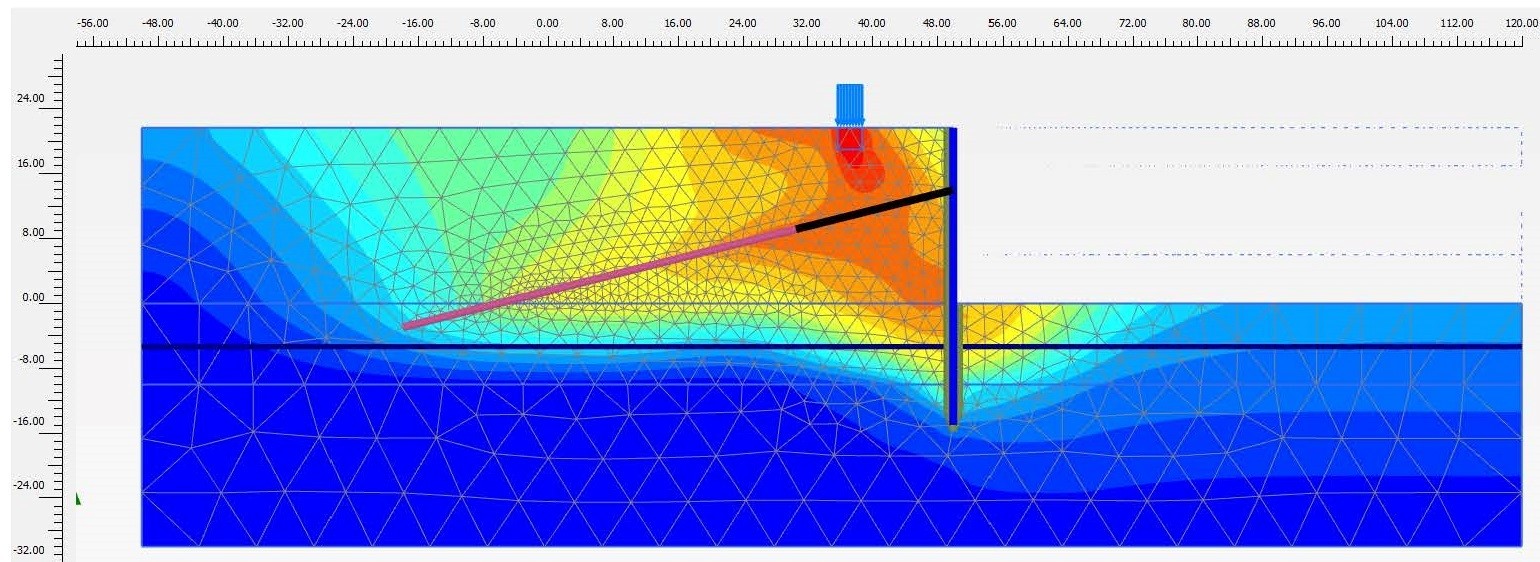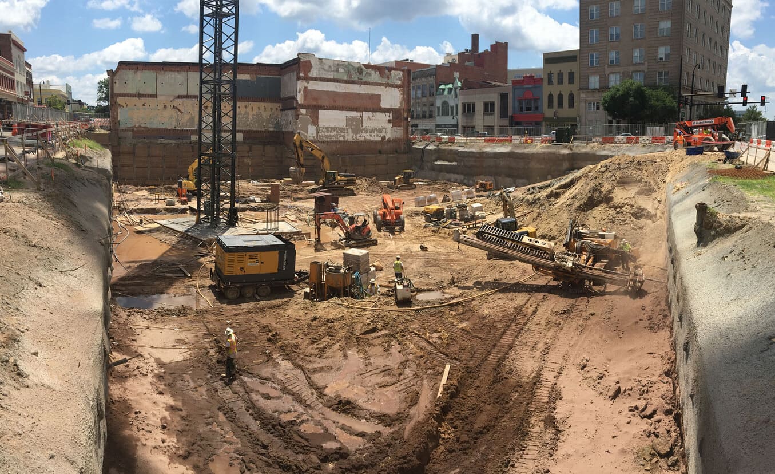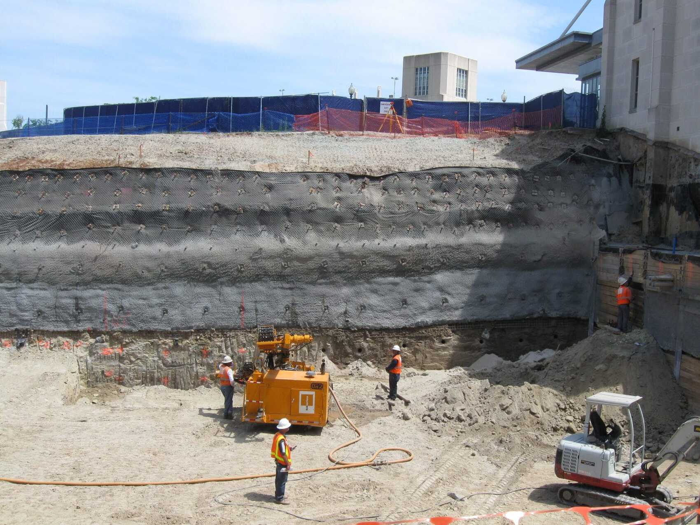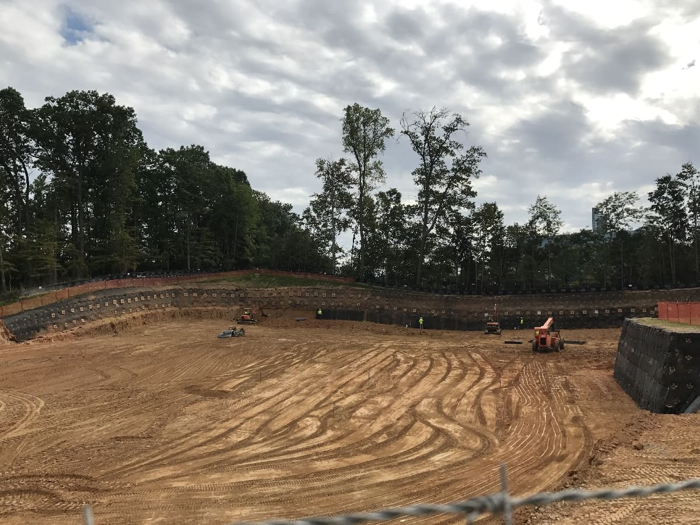Anchored soldier pile walls are offered as a solution when the site requires a stiff excavation shoring system, especially with multiple utility conflicts.
What is a soldier pile wall?
A soldier pile wall is a a “top-down” retaining wall consisting of vertical steel piles, wood lagging, and anchors as required. The purpose is to construct a retaining wall (temporary or permanent) where sloping per OSHA is not possible due to existing structures, utilities, or property lines. Soldier piles are the most common shoring system used for excavations in dense downtown areas.
Soldier piles were the original excavation shoring system. In the past, this system was commonly referred to as a Berlin Wall owing to its use in Europe more than a century ago. These walls were braced internally to retain the earth. Anchors were developed for a dam in Africa in the 1930’s. Anchors were later used with soldier pile walls to eliminate internal bracing.
Soldier Pile Wall Advantages
- For modest heights, 14′ or less, soldier piles can be cantilevered to eliminate the need for temporary easements from adjacent property owners.
- The prestressed anchors limit movement as compared to soil nails that are not prestressed.
- Soldier pile walls are helpful in avoiding existing utilities. The top row of anchors can be started 8′ to 10′ below the top of wall and angled as steep as 45 degrees to get under existing utilities.
- A wide variety of facings can be used. Permanent walls can have a finished shotcrete face or any veneer such as brick, stone, or modular blocks.
- Soldier pile walls work well in the piedmont residual soils found in our region of Virginia, North Carolina, South Carolina, Tennessee and Georgia.
Limitations
- For construction, the soil must stand between the piles in 5′ lifts during construction. Therefore, soldier pile walls are not typically used in clean sands such as might be found in coastal plain geology.
- The cost is higher than soil nail walls and can increase significantly when rock is encountered.
Construction
Contractors drive or drill and set piles depending on ground conditions, vibration restrictions, and noise limits. Piles are typically installed on an 6′ to 10′ horizontal spacing. Wood lagging is installed in two 5′ lifts to a depth of 10′. At this point, anchors would be drilled and prestressed for the load required for the full height of the excavation. Wood lagging would then continue in 5′ lifts to the bottom of the excavation.
- Drive or drill and set vertical steel piles on an 6′ to 10′ horizontal spacing.
- Install wood lagging in 5′ lifts
- Drill anchors starting approximately 10′ below the top of the wall.
- Anchors are installed on the same horizontal spacing as the piles and additional rows are used every 10′ or more vertically.
- Continue installing wood lagging in 5′ lifts to the bottom of shoring elevation.

Design
Contractors typically design soldier pile walls using a limit equilibrium analysis. Think of the sliding block experiment in high school physics lab where you calculated the force required to overcome friction and move a sandpaper block along an incline. As a wedge of soil tries to slide into the excavation, the wedge of soil is retained by the steel piles, anchor force, and the friction of the ground moving against itself. The piles provide resistance by pushing against the soil in front of the wall below the excavation. The anchors get their capacity from the friction between the grouted anchor and the ground. The walls are designed to have a factor of safety of 1.35 to 1.5, meaning 35% to 50% more resisting force than is required to stabilize the wall. Since the anchors are prestressed, wall movement is limited.
Other Resources
FHWA Ground Anchors and Anchored Systems
DFI Anchored Earth Retention Committee
Photos
