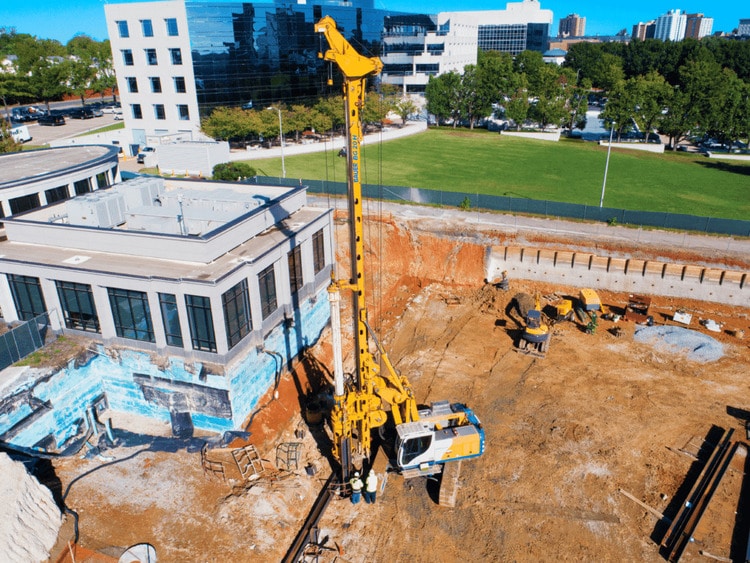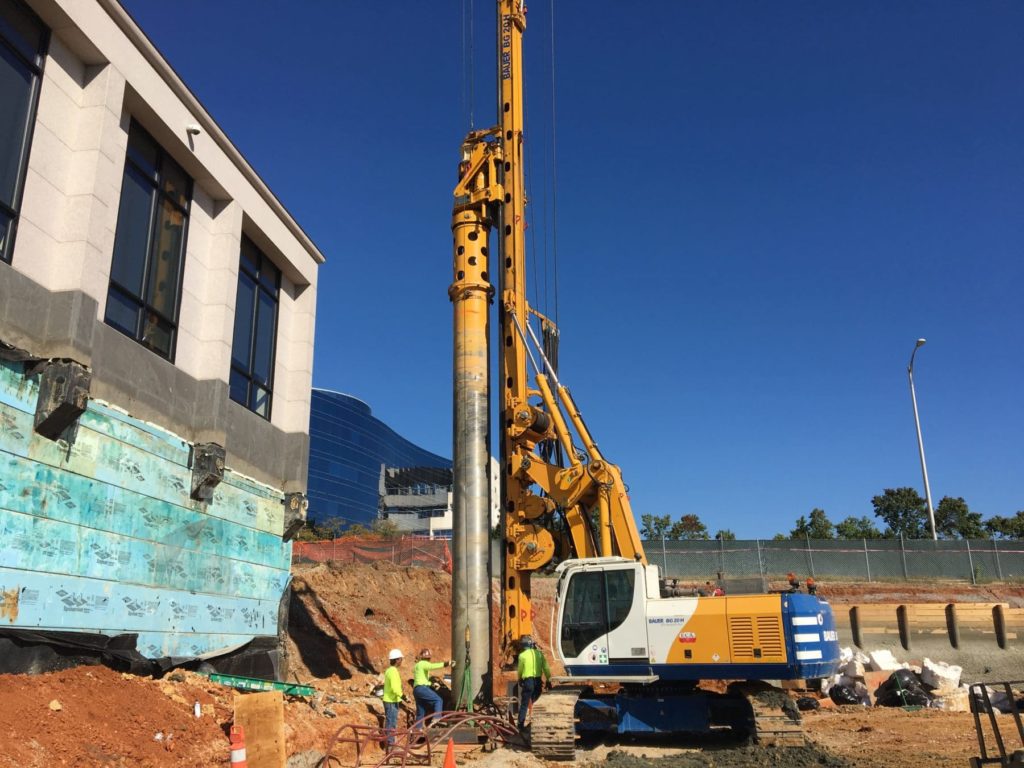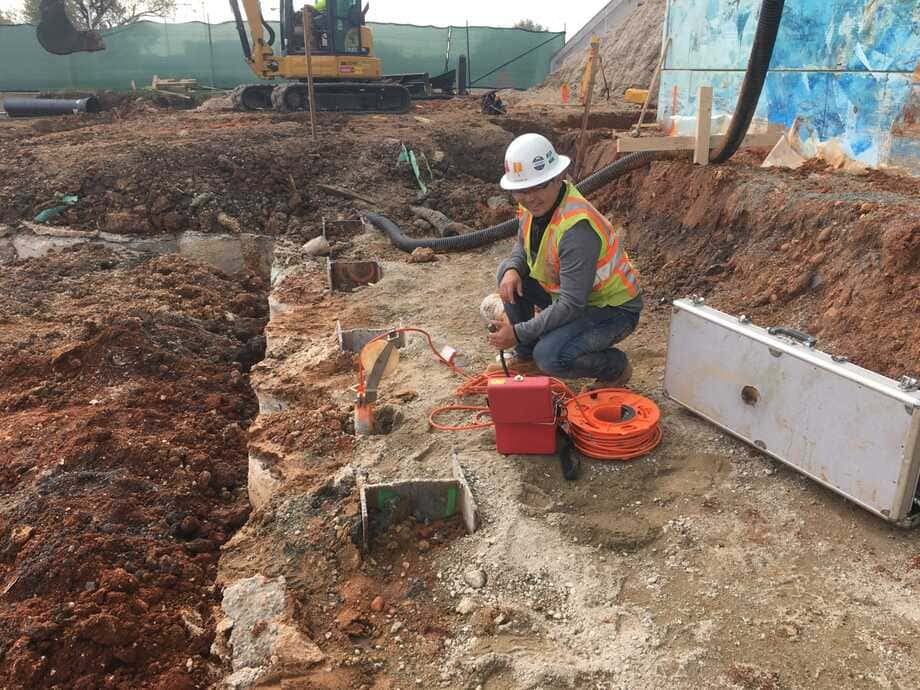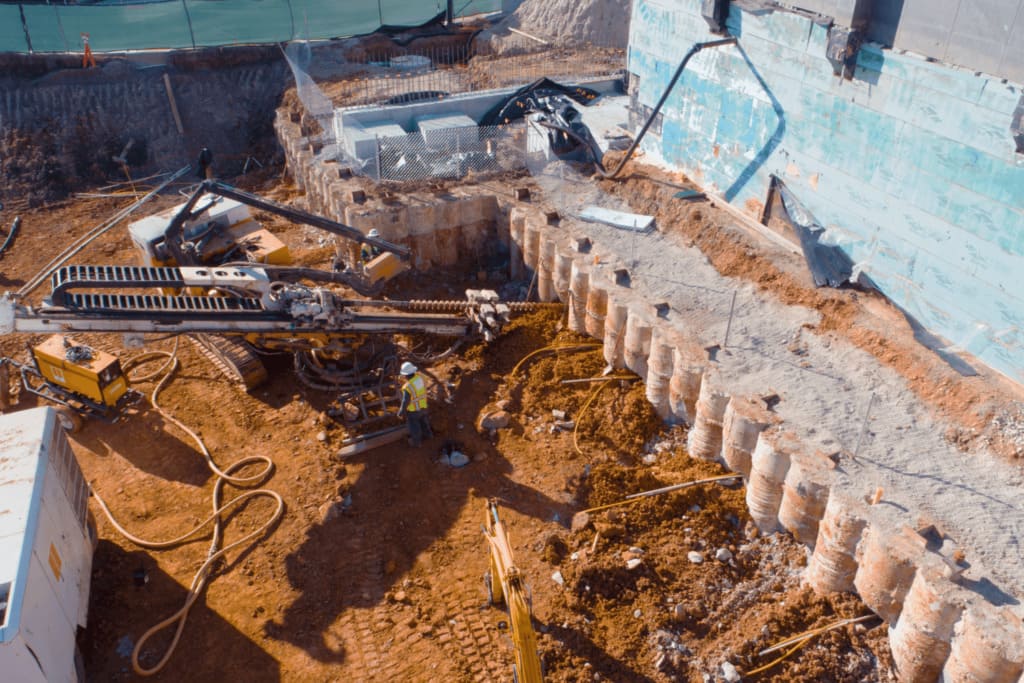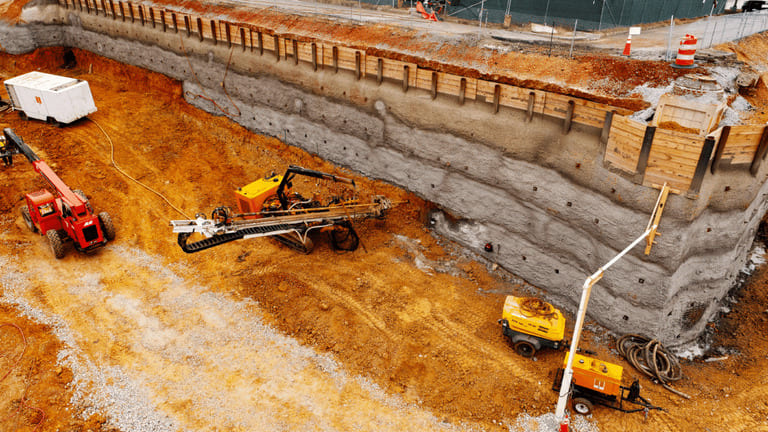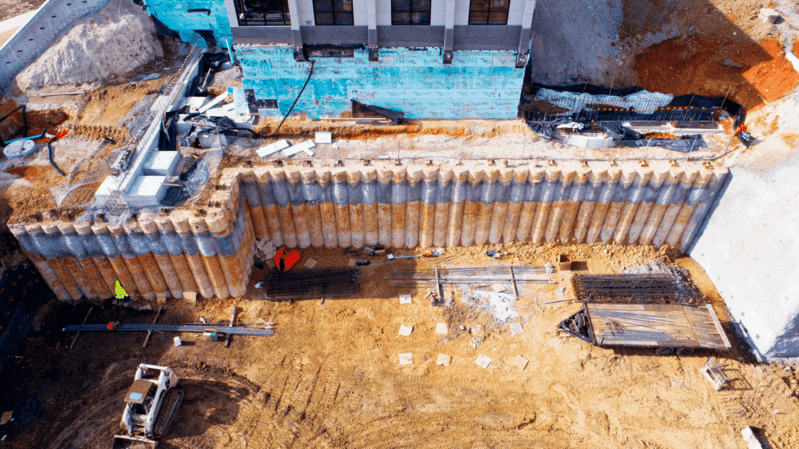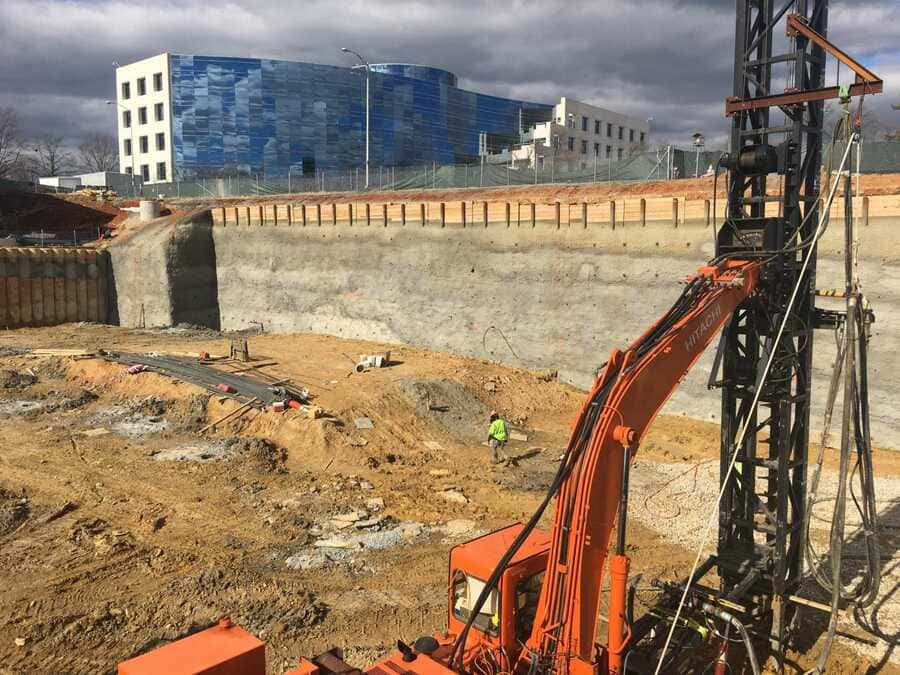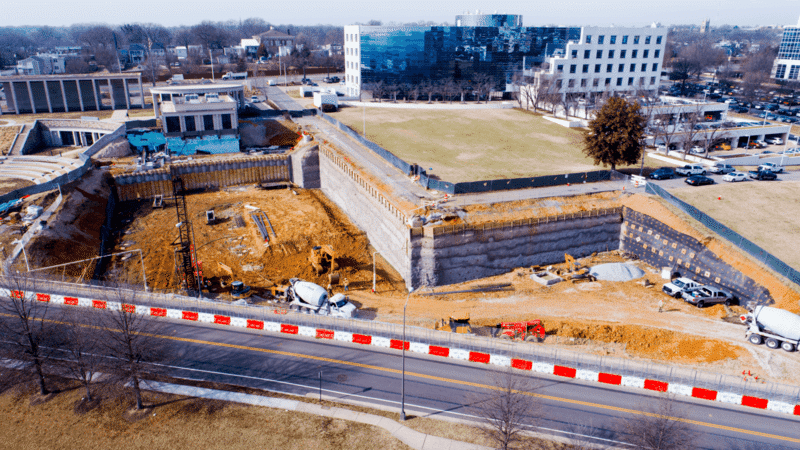Secant pile wall projects are used to retain structures and support systems for deep foundations.
Secant Pile Wall Project Description:
Subsurface Construction installed a permanent anchored secant pile wall and temporary soil nail shoring for the VA War Memorial expansion honoring 21st century heroes. Subsurface proposed value-engineered systems for the temporary shoring while providing the specified secant pile wall system required by the contract documents.
Solutions
The construction project site is located about 800 feet north of the James River on the west side of US 301 (Belvidere Street) in Richmond, VA. Several utilities and associated structures were present along the shoring line. And those required consideration in the feasibility of the temporary shoring system. The soil profile consisted of 15 to 30 feet of fill followed by alluvial clays typically seen in the Richmond area. The fill was highly erratic with regard to soil type (sands, clays, debris) and stiffness (very soft to stiff). Bedrock was very deep and not an issue with regard to excavation or shoring installation. Groundwater was present near the bottom of the proposed excavation.
Project Budgeting
Subsurface provided design phase budgeting to the general contractor several times prior to the final bid phase. Subsurface had provided budgets assuming soldier piles with wood lagging and tie-back anchors. However, in an effort to reduce cost and construction time for the project, Subsurface proposed value engineered systems for the temporary shoring while providing the specified secant pile wall system required by the contract documents.
For the temporary shoring, Subsurface installed a hybrid system of pipe piles with wood lagging and a shotcrete soil nail wall along the north perimeter of the site where several utility lines were present. The hybrid system allowed us to cantilever the upper 5 to 8 feet of the excavation which allowed the drilled nails to start 8 to 10 feet below existing grade (below the utility elevations). Along the east and south perimeters, sloping was utilized to lower the top of shoring below utility elevations where a driven soil nail wall system was utilized.
We included a design build permanent secant pile wall on the structural drawings to support an existing museum and to reduce lateral earth pressure on the new foundation wall of the parking garage. Movement tolerances of the existing museum were limited to 1/2” vertical settlement, and ¼” horizontal movement during excavation and secant pile wall construction.
Details
- 20′ to 36′ deep excavation
- Design build permanent anchored secant pile wall
- Movements of structure limited to 1/2″ vertical and 1/4″ horizontal
- Value engineered hybrid temporary shoring system
Secant Pile Wall Project Partners in Richmond, VA
“Your entire team did a fantastic job. They were professional, team players, and willing to help develop solutions to problems. You could tell they wanted to turn over a quality project. It was a pleasure working with them.” Adam Britt, PE, Project Manager
- General Contractor – KBS of Richmond, VA
- Structural Engineer – Silman, Washington, DC
